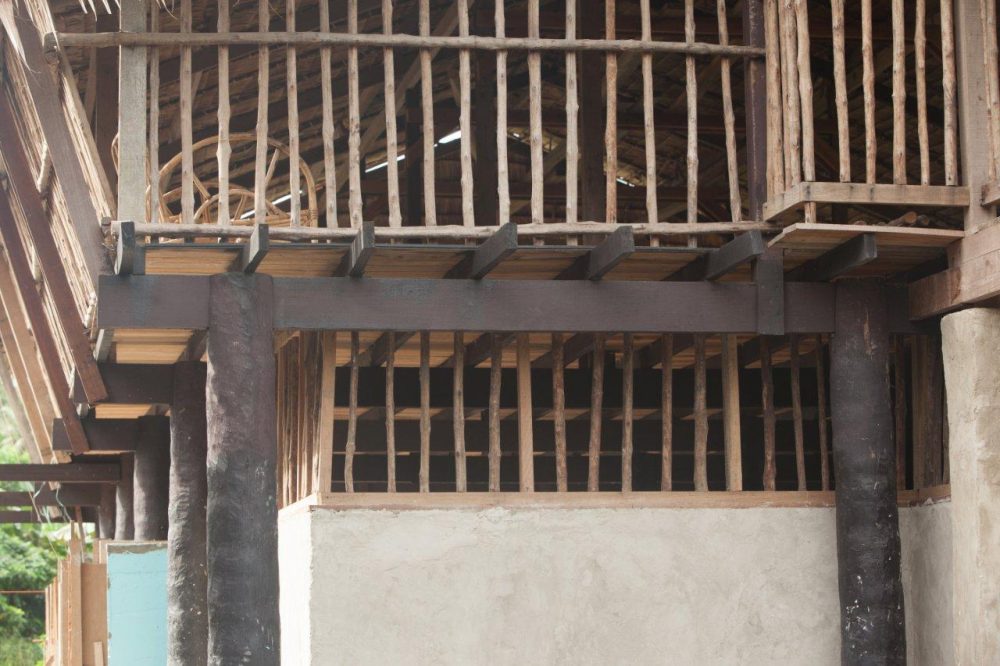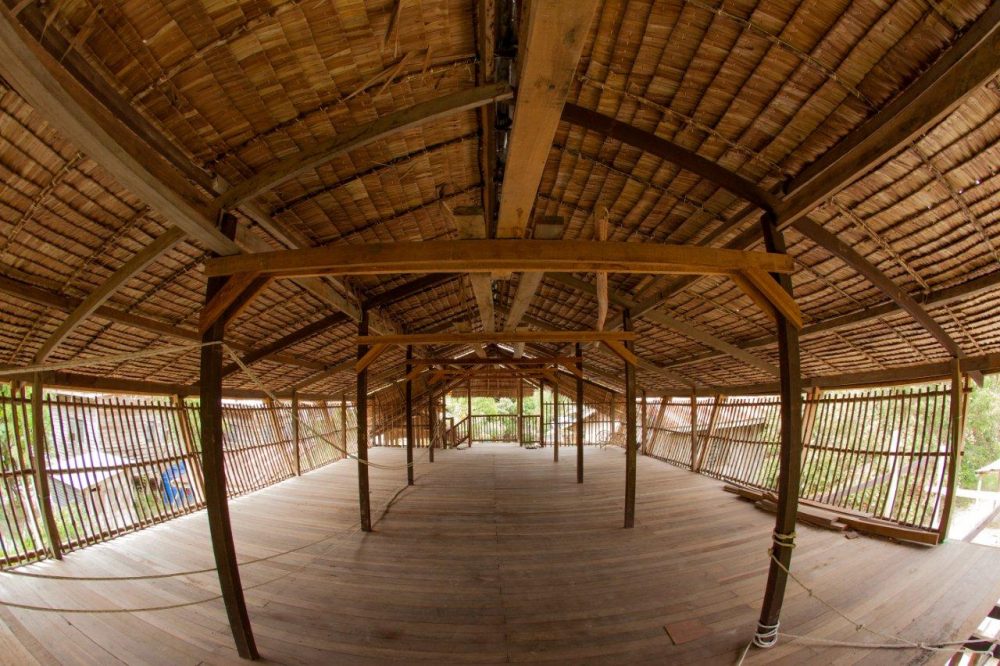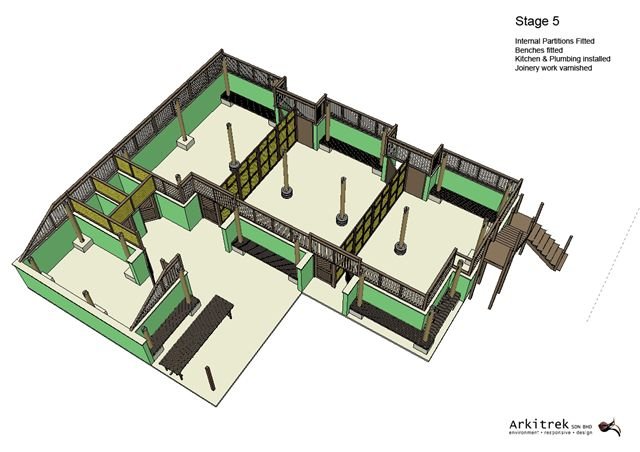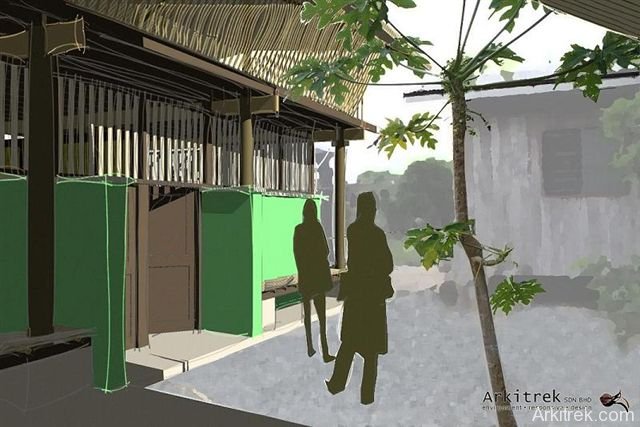A Community Learning Centre
The community’s brief for a Learning Centre at Kg Tinangol in the North of Sabah was for a 3-classroom kindergarten on the bottom and a community hall on the top. The building was funded by Camps International.
The Building
Our design response was a first floor based on a traditional Rungus Longhouse and a ground floor using coco-crete and coconut posts. The locals took great delight in this hierarchy “Rungus di atas, style orang putih di bawah – lain daripada biasa” or; It makes a change to see Rungus on top!
Materials
Using coco-crete – a mix of sand, lime and coconut husk fibre – we reduce demand for imported aggregate, lower carbon emissions and create a building envelope with better thermal performance than the normal brick and concrete used in these parts.
The locally abundant coconut posts are a controversial choice given fears about durability. Tropical hardwoods are preferred but these have long ago been logged out from this part of Sabah. After logging come plantations and the Rungus themselves will tell you about the impact of acacia and oil palm plantations on their culture and the environment.
To mitigate the disadvantages of coconut posts we have designed them to be replaceable and elevated above the damp earth. Making changes to firmly established building techniques must be followed up with education and reminders of why technical innovations, such as cross-bracing, are necessary.
View blog posts about Tinangol Community Learning Centre
Design Build Team
Ian Hall, Eoghan Hoare, Oliver Wilson, Lewis Johnson, Nic Nearchou, Hasmartina Celestial, Jamie Ross, Lewis Kelly, Tan Zhen Ron, Yeong Kam Loong, Henrietta Warwick, Mohd Kassim B Hashim






