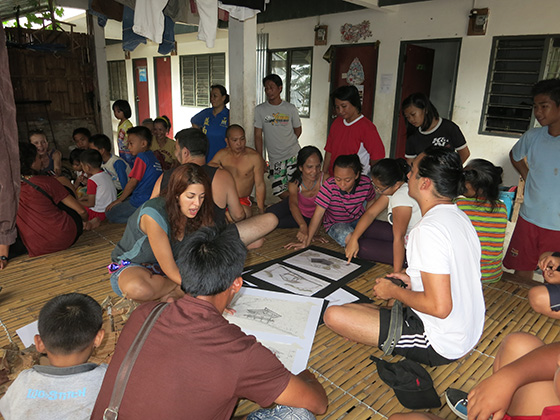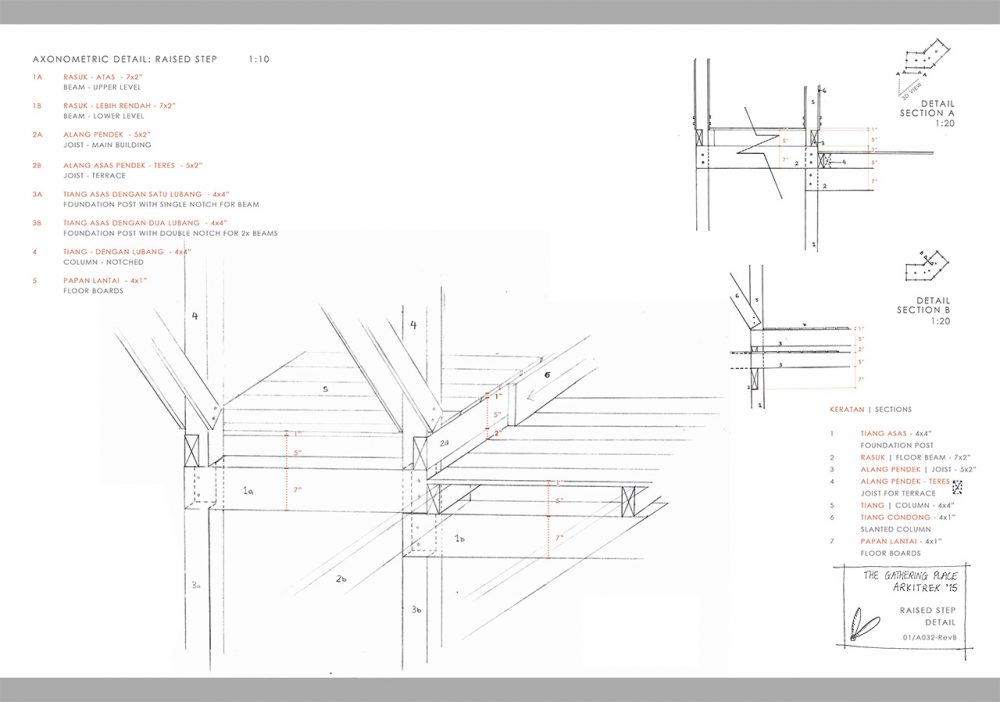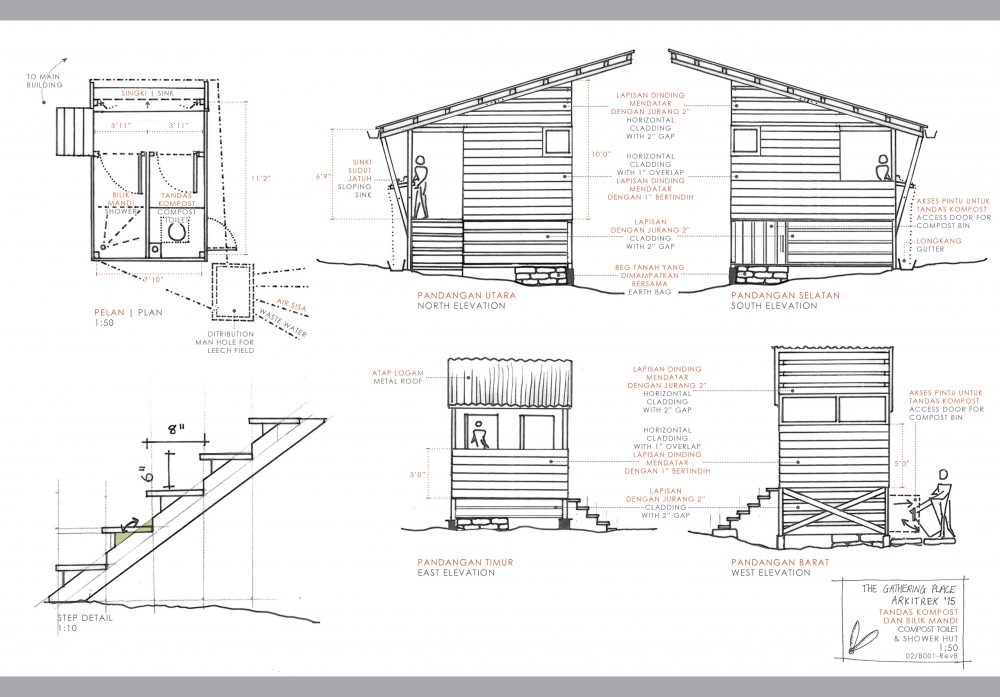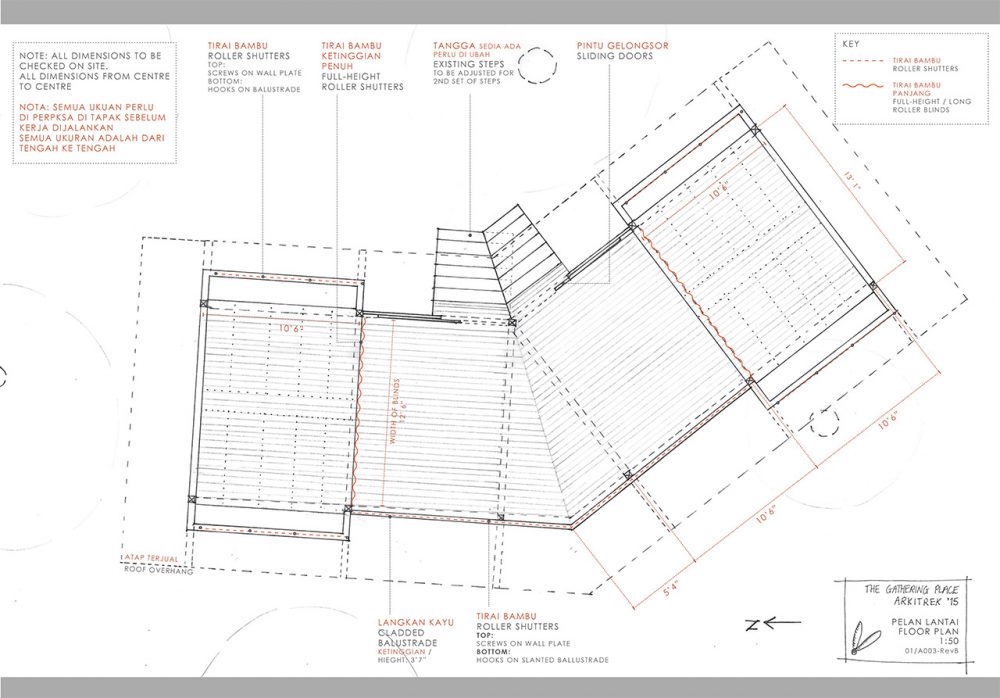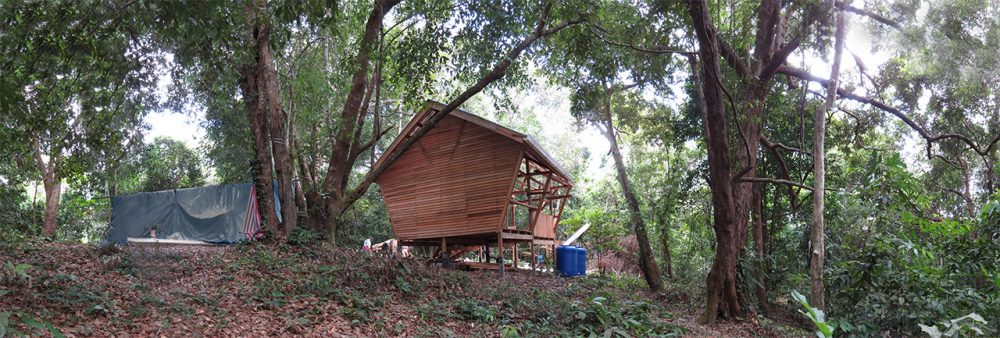Community Environmental Education Camp
‘The Gathering Place’ is a live design & build project located on Bukit Gumantung, the highest hill in the northern region of Kudat, Sabah. The thirteen Rungus villages at the foot of Bukit Gumantung have formed a committee to help conserve the hill, and have appointed Arkitrek camp participants to design & build a small trekking camp close to the summit of the hill.
Project Objectives
The aim of the project is to educate the local community about the value of Bukit Gumantung, making sure that ethno-botanical knowledge is passed on to the children living in the surrounding villages. A passive approach to environmental education therefore has been achieved through involving the community throughout the design and construction process, so that they have learnt and helped make the building sustainable in terms of its environmental, economic and social impact. Factors such as the sourcing of only dead trees for timber, the rationalising of the design to reduce the amount of material needed, and the dependency on manual construction methods have all helped in building an understanding of sustainable construction.
The future operation of the building also teaches lessons in environmentally-responsible behaviour; the compost toilet, the rainwater harvesting system, and the need to recycle all waste products taken up the hill, makes visitors to the site aware of the life cycle of systems, and how to make best use of them.
The Building
The Gathering Place provides a 58m2 building for workshops, lessons and exhibitions, which transforms by night into a protected shelter for sleeping. Adjacent to the main building is a second 9m2 hut, with a compost toilet, shower room and washing facilities.
Rungus Traditions
Celebrating the cultural heritage of the Rungus tribe was also an important factor in the design of The Gathering Place, since it became apparent to the design team that some valuable Rungus traditions are being diluted by external, modern-day influences. One example of this is the divergence from the traditional Rungus longhouse, in terms of its construction materials and methods.
Since the form and atmosphere of a longhouse has had such an influence on the way the Rungus community work, learn and socialise, we wanted to incorporate aspects of it into our design, e.g. the elegant timber structure, the intricate craftsmanship, and features like the raised step to separate communal and private space.
Client
Communities around Bukit Gumantung
Project Date
Aug 2015

